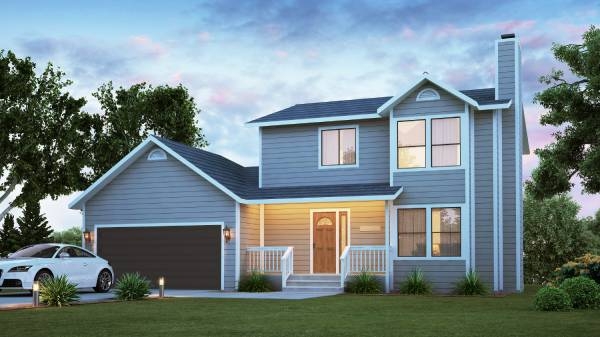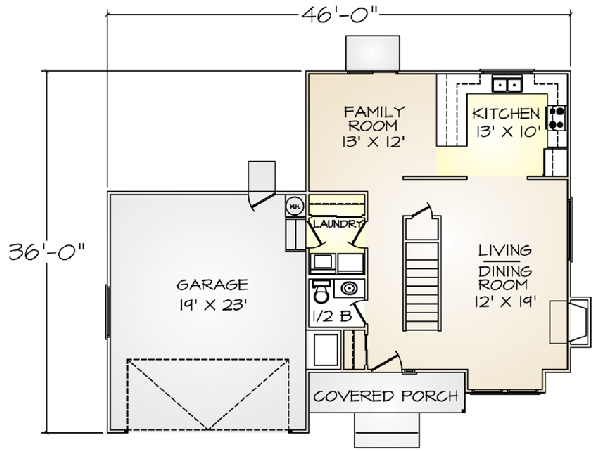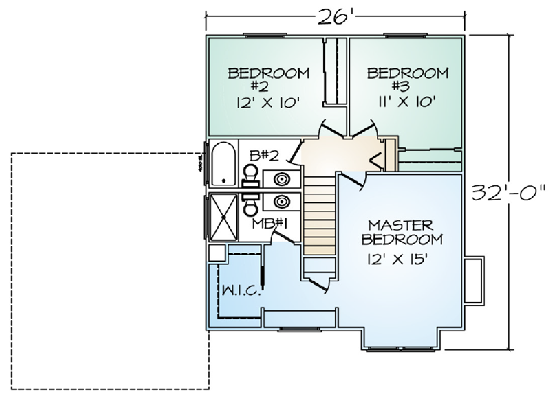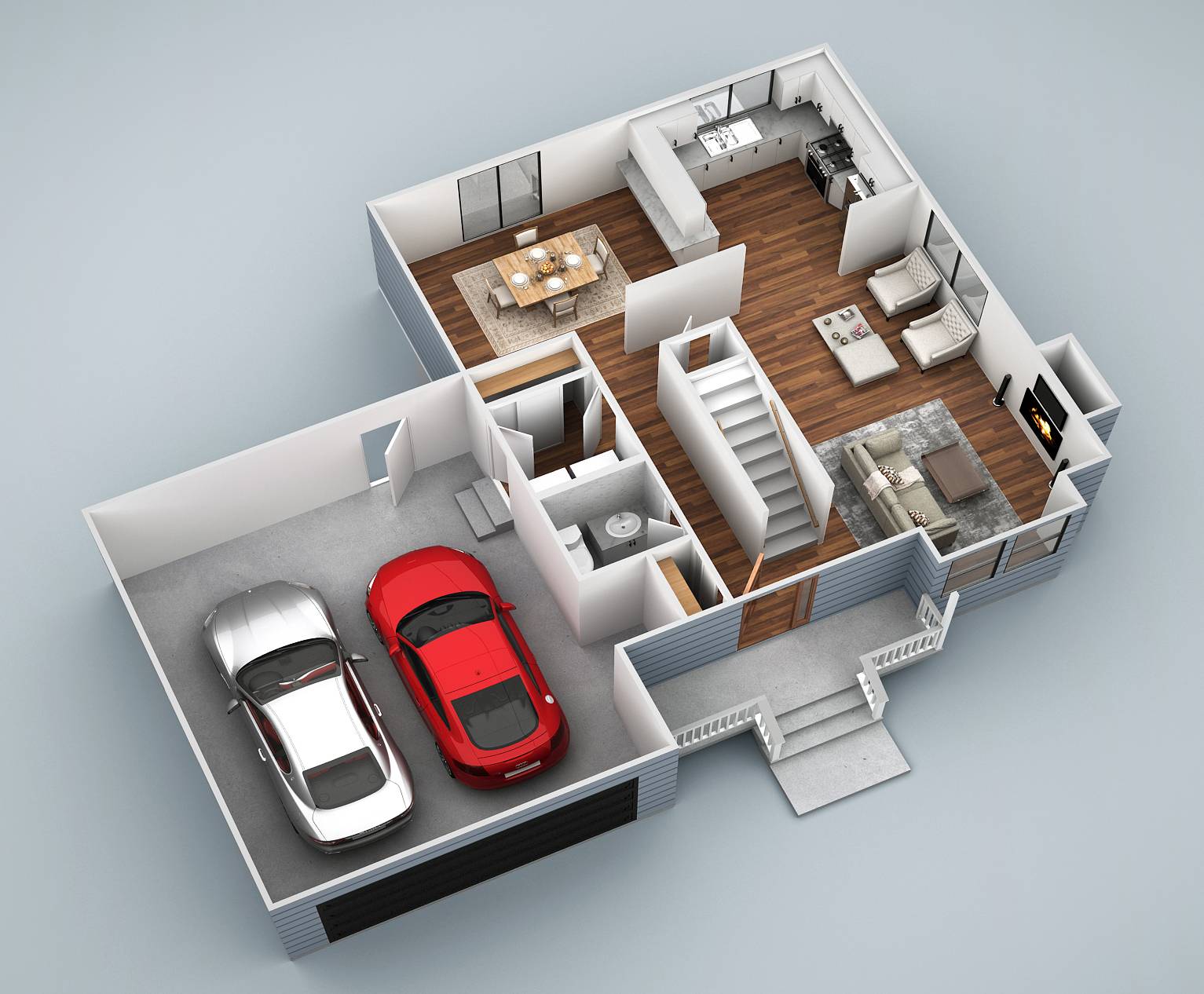
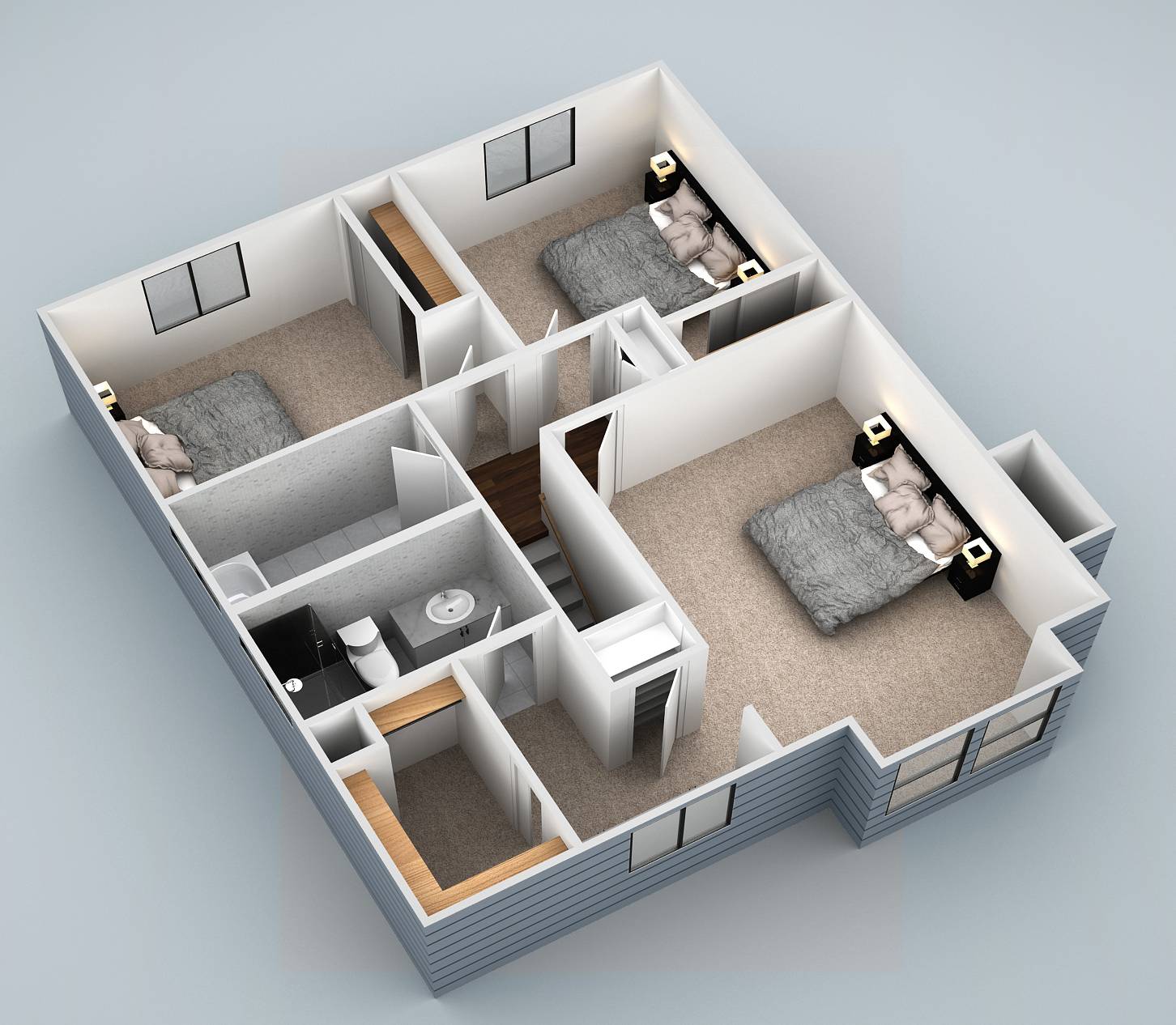
The Westlake panelized kit home is a livable two-story plan featuring an inside laundry and a guest bath on the first floor. Not only is this a practical plan, it is also easy to build and makes efficient use of space. The formal dining room can easily be used as a family room since the large living room has ample space for dining next to the kitchen.

